|
Four years ago, I was fortunate to be a part of major learning space redesign. My school had determined that more intentional STEAM-based educational experiences were needed, and committed to renovating a space on campus to serve as the headquarters for those opportunities. My initial proposals for the space involved several non-negotiables. We needed:
The two most useful and important guides that I discovered were the Makerspace Playbook, created by MakerEd and distributed by Maker Media, the publisher of Make: magazine, and the beautiful book Make Space: How to Set the Stage for Creative Collaboration by Scott Doorley and Scott Witthof, reflecting on their experience from Stanford’s d.School. Both resources delve deeply into the philosophy and goals of collaborative making spaces, and the ideas that they suggest for developing a space broadened and shaped my thinking hugely. Make Space in particular offers adaptable designs for handmade furniture, tools, and space definers, with the theory that a space full of locally-created useful objects sets the tone for ownership of a space and a DIY mentality. It also offers a wealth of thoughtful “Insights” for using a space, such as “Patina gives permission” (Doorley & Witthof, 202), one of my favorites. My thinking and designs evolved as the proposed spaces changed, and as the ideas morphed from a “grassroots” effort into a full school-sponsored initiative. The preliminary designs were for a dark, windowless space in the science building basement - an underutilized space that seemed like the easiest target for a grassroots takeover. Windowless and interrupted by a cinder block elevator shaft, the space was less than ideal, but at the time I wasn’t optimistic about the chances of the school committing higher-value space and resources to the proposal. As conversations “above my head” evolved, it became possible that another space might be available: the somewhat ignored and abused student center space. I adapted my designs to that larger and brighter space. In hindsight, that design was somewhat rigid - and would not have been very adaptable. That was the design, however, that was formally submitted along with a lengthy proposal to our administration. The proposal was approved, but with a caveat - the student center space would be converted to a new choral/lecture room, and the STEAM space would be located down the hall in what was at the time the weight room. What felt like a setback at the time may actually have been a blessing in disguise. My exploration of other spaces and resources continued, and my final proposal for the weight room space was substantially better in a number of ways than the design I had submitted in the initial proposal. It was more flexible and adaptable, had more built-in project storage space, and the design more carefully considered the various experiences that we wanted to offer the students. While the school hired architects and designers for the final design, my weight room design is fairly close to what was actually built. (See more renderings accompanied by some of my favorite Make Space quotes here.) As one would expect, the professional designers were able to add insights and experiences that I did not have, and raised the bar in several key ways. The most valuable adaptation? Glass. Rather than open “soft” separation between the office space, collaborative work space, and main classroom space, they designed closed but visible spaces with walls of glass. They also created an incredible glass entry wall, that gives passersby a “showcase” view of the space. I’ve lived in this space for 4 years now, and have loved the opportunities that it affords. It is a highly attractive and incredibly capable space, both for teachers and students. Since my primary classroom design dreams were largely fulfilled several years ago, I have been turning my attention to a satellite “classroom.” Our school is fortunate to have quite a bit of pastoral property. As our world continues to struggle with climate change, the stewardship of our planet, health and wellness, issues of food justice, questions surrounding GMO food, and increasing amounts of screen time, often at the cost of outdoor, natural time, it seems to me that an interactive outdoor STEAM learning space would provide incredible opportunities for our students. While I’ve put in some time over the past two years to consider what the programmatic elements might look like, I’ve recently been motivated to consider experiential design of spaces for learning once again. I updated my SketchUp license, and put some thoughts down in 3D space: The Third Teacher+ published a list called the 79 Ways You Can Use Design to Transform Teaching + Learning. While TTT+ generally focuses on the redesign of traditional (indoor) spaces, several of their list items stood out to me as equally relevant to outdoor spaces. Ideas such as, “Let the sunshine in, “Bring the outside in,” “Promote healthy play,” “Naturalize play spaces,” “Let your grassroots show,” “Roll up your sleeves,” “Get eco-educated,” “Highlight the site,” “Slow the pace,” “Define the learning landscape,” and “Put theory into practice.”
I imagine this learning space could be used across the curriculum - both integrating into existing courses and opening up possibilities for new courses and extracurricular learning. (See some of my curricular/co-curricular/extra-curricular thoughts here.) Spaces have the ability to expand rather than constrain thinking. Traditional “desks in a box” classrooms seem to dull, if not limit the imagination. Bringing learning outdoors might just be the thing we need.
0 Comments
Leave a Reply. |
AuthorNate is the Director of Technology at the Roxbury Latin School Archives
January 2019
Categories |
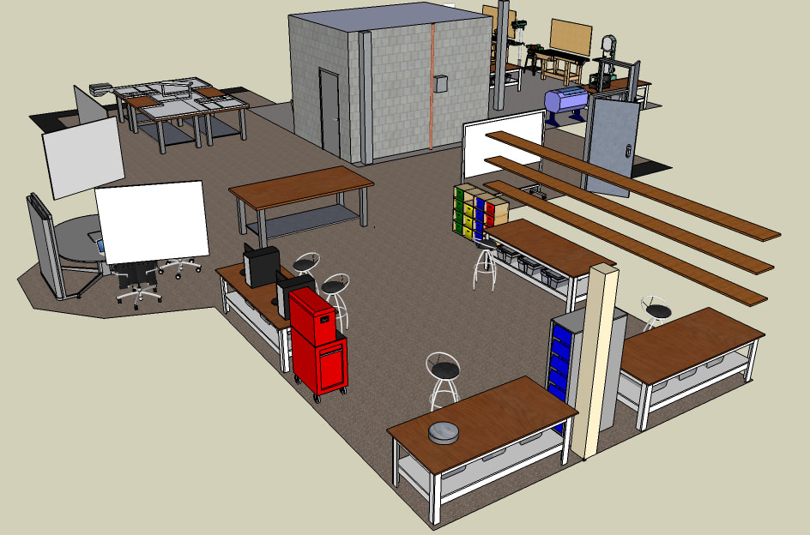
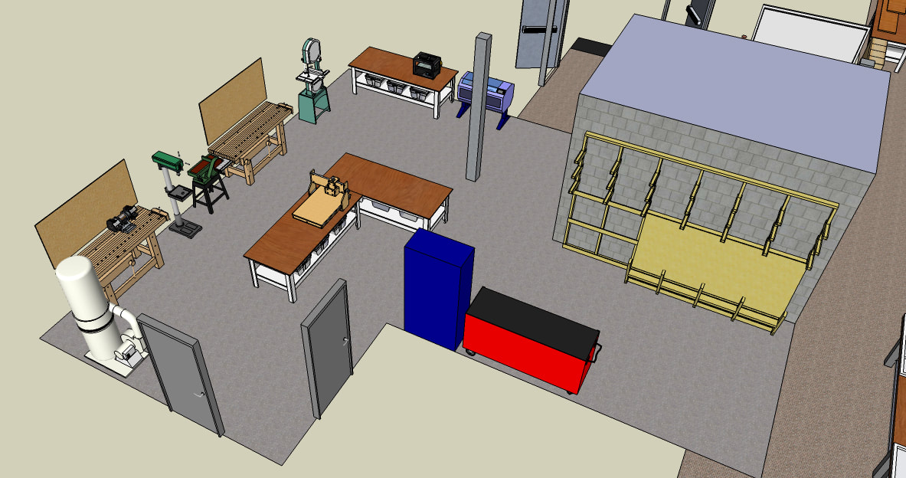
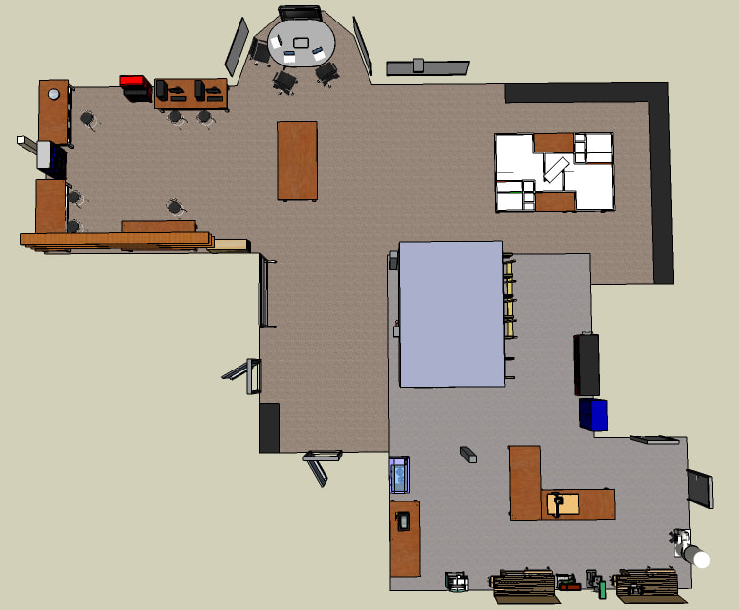
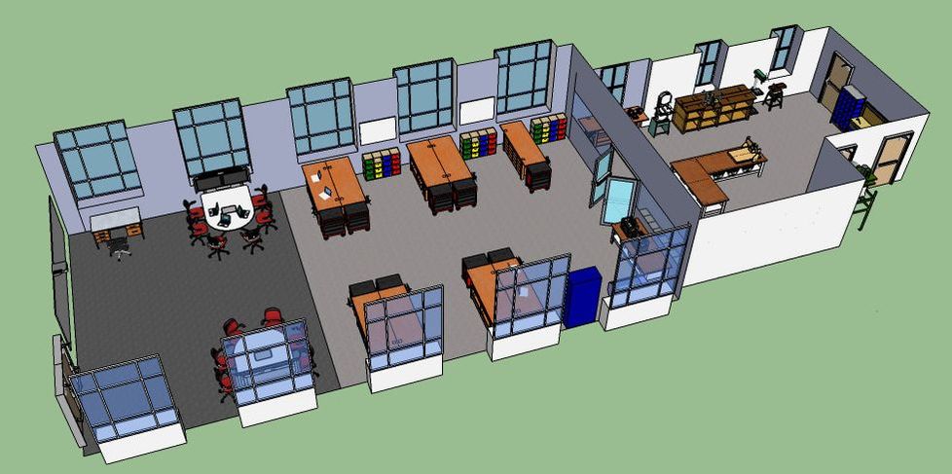
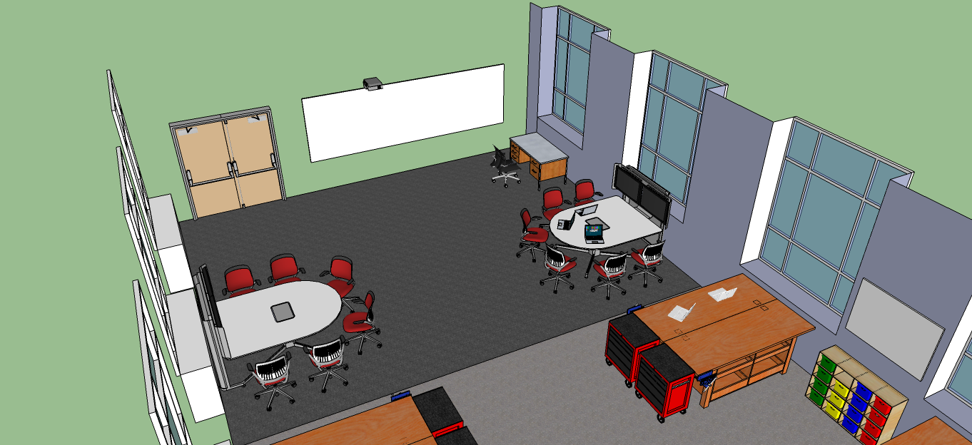
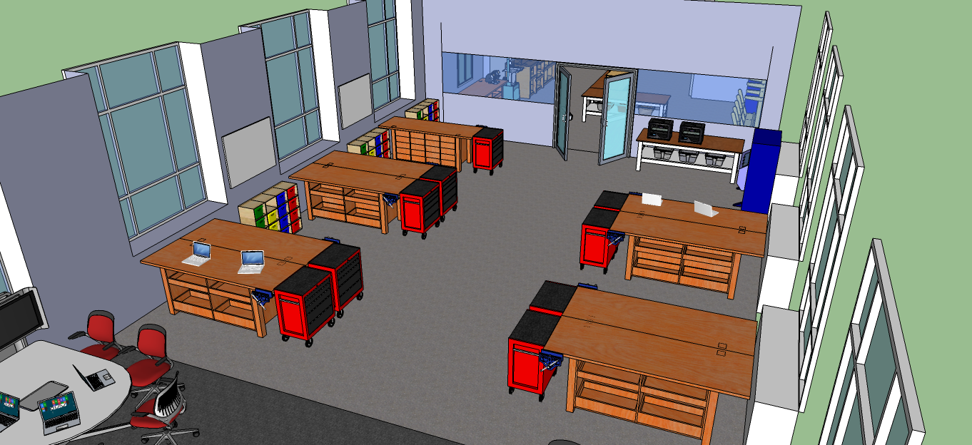
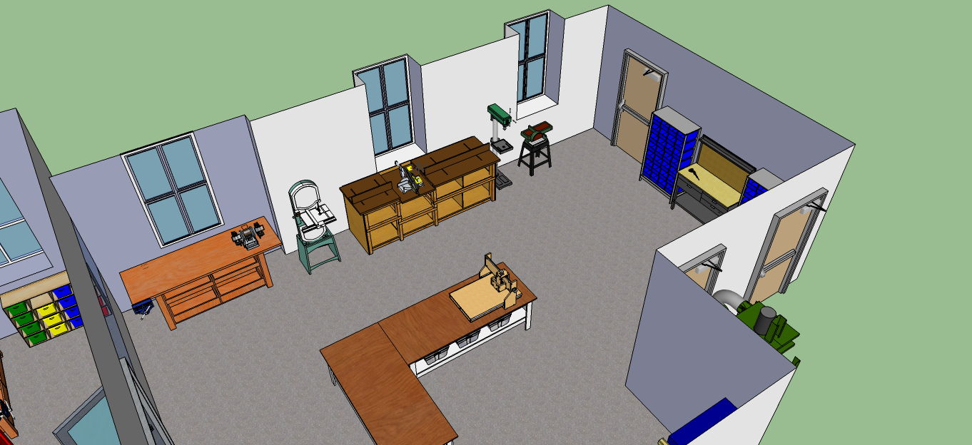
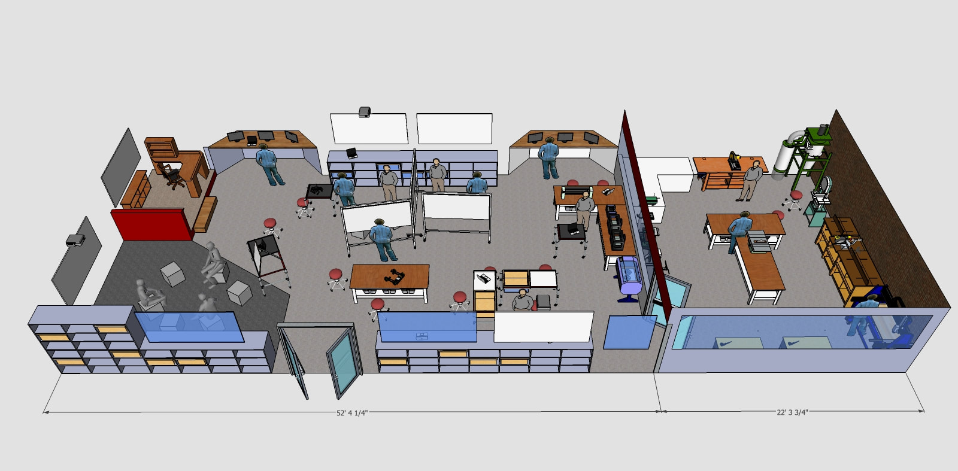
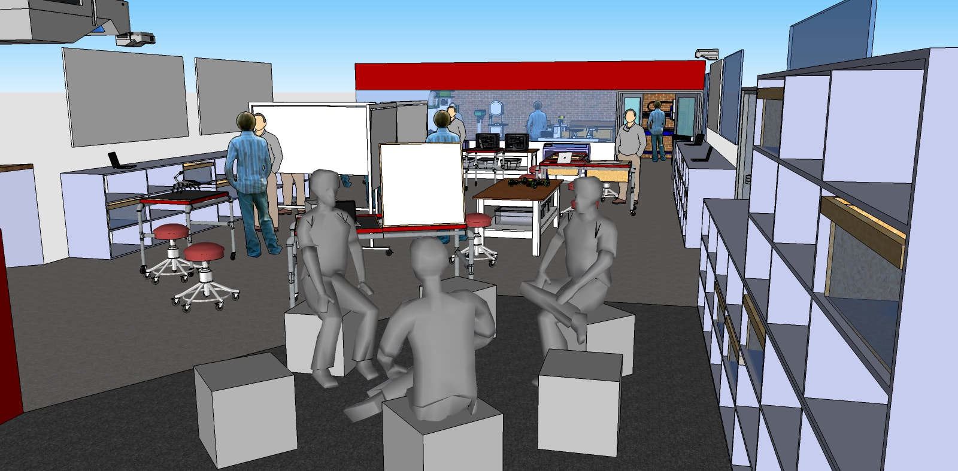
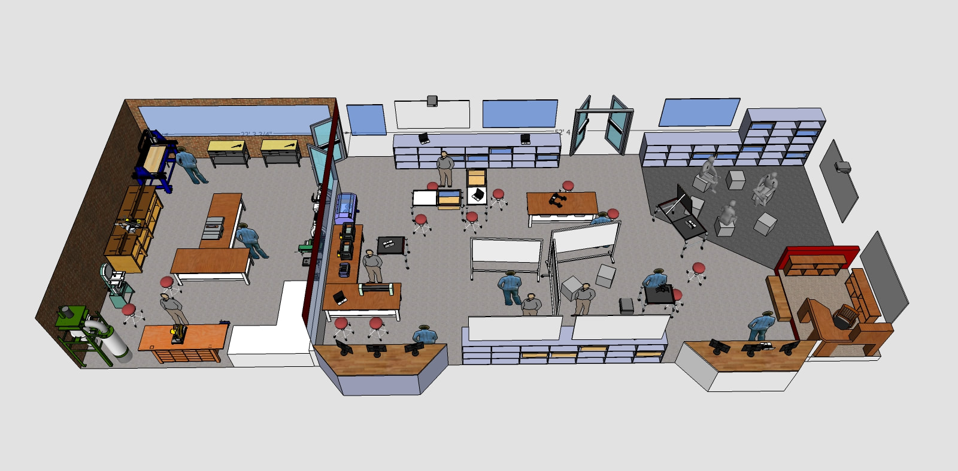
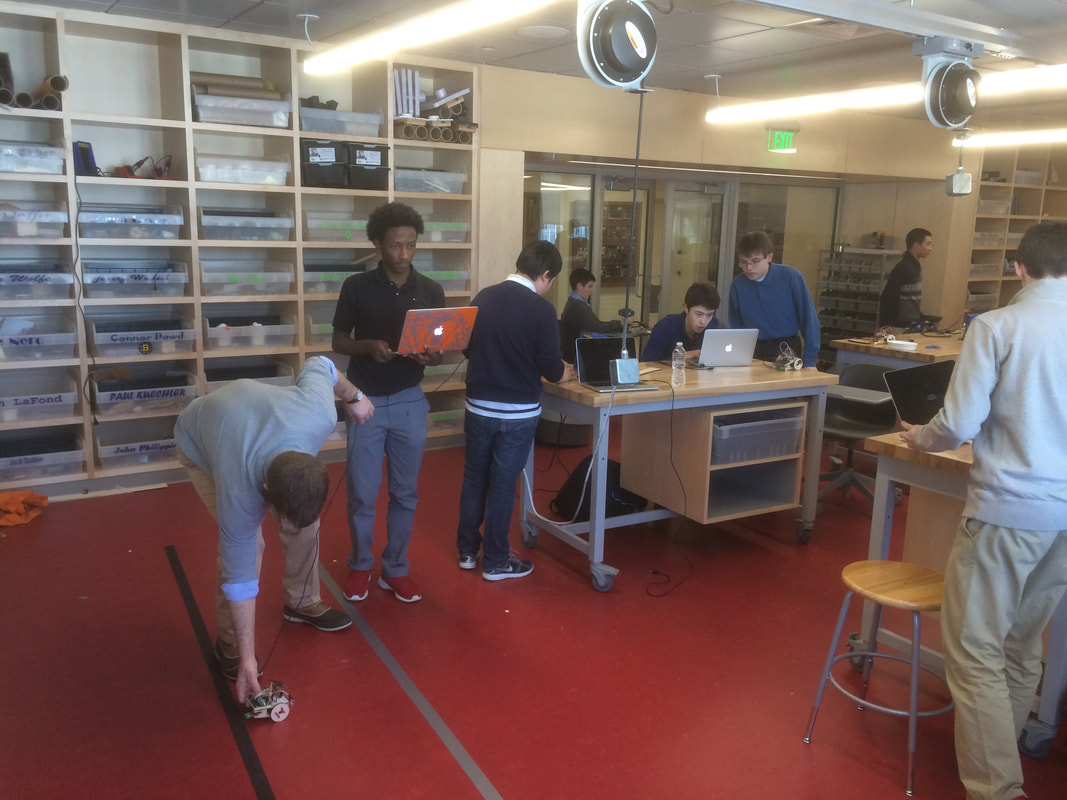
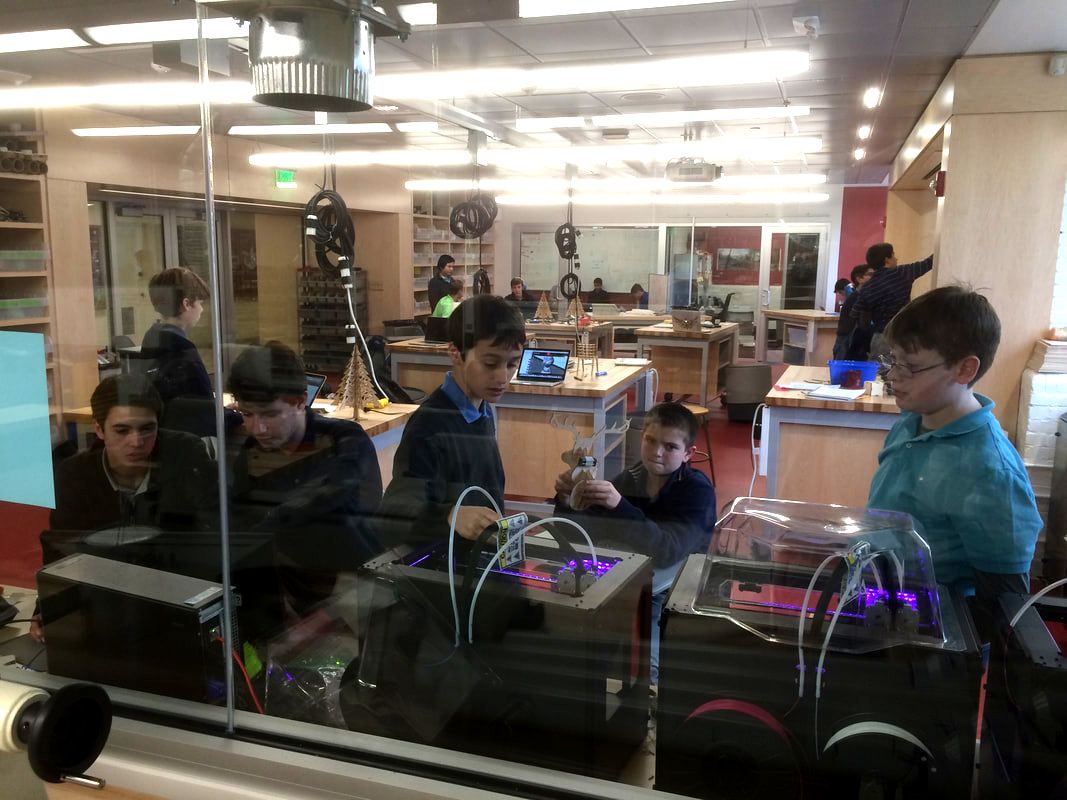
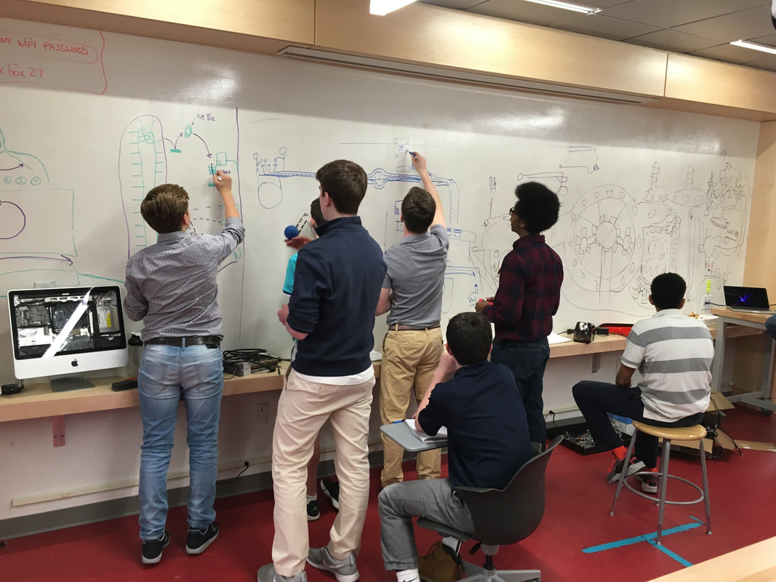
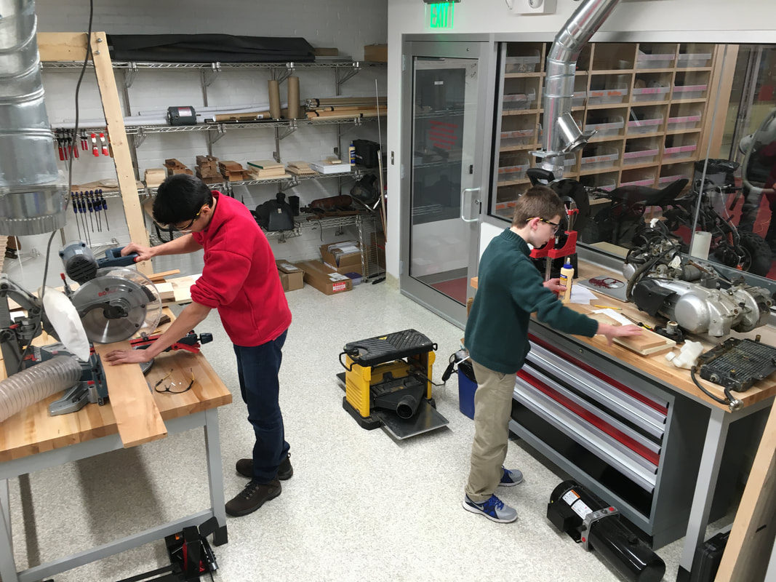
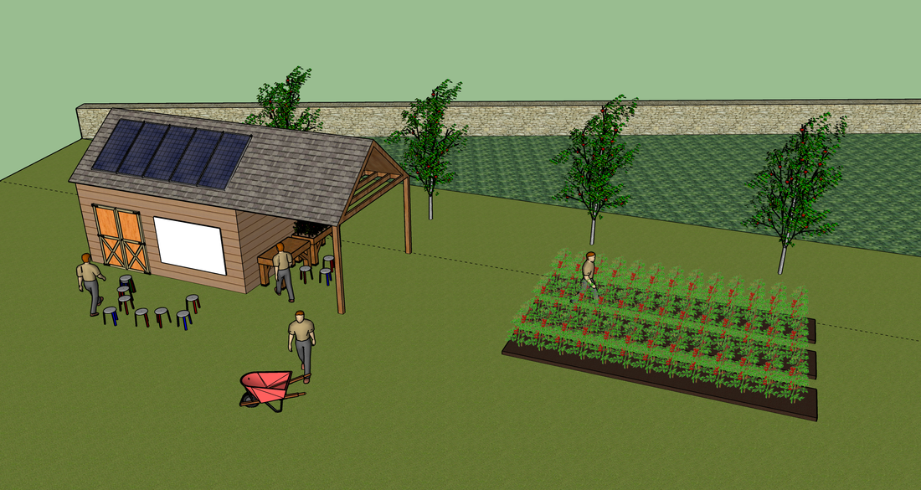
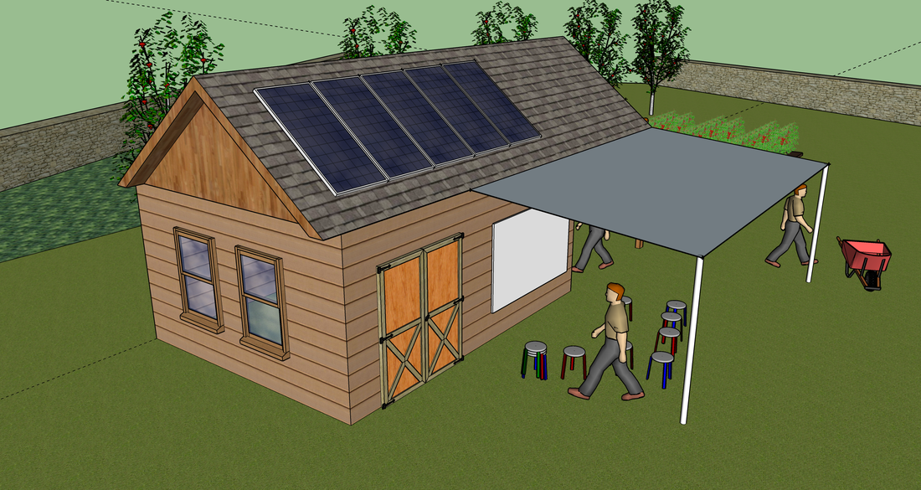
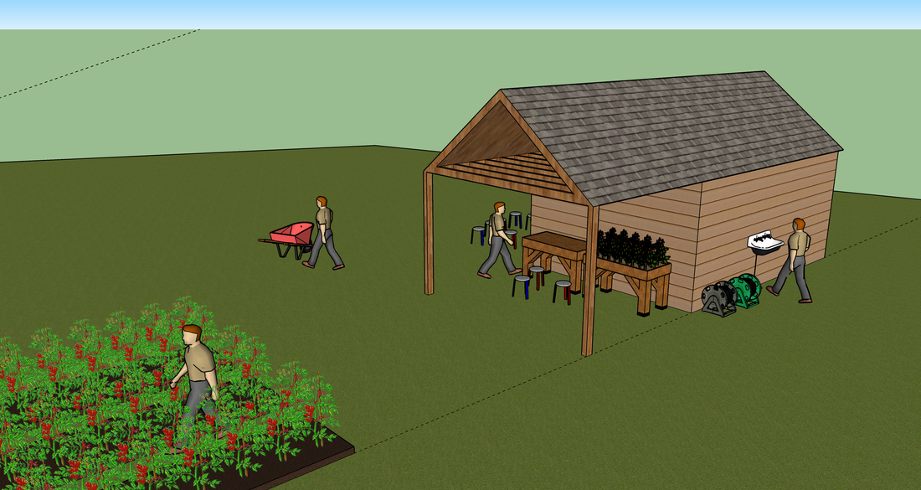
 RSS Feed
RSS Feed
